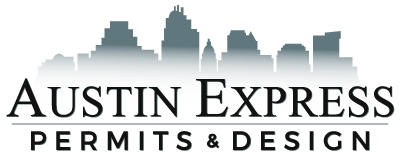AutoCAD Design Services
Austin Express Permits is your one-stop shop for all your design and permitting needs when you’re beginning an upcoming residential construction project. We can help you start planning out what you want your upcoming project to look like at its completion with our AutoCAD design services. Whether you’re working on a new house, remodeling an existing building, adding on to existing building, or constructing any other type of residential structure, Austin Express Permits is here to help you.
We specialize in designing complete sketches for single-family homes, custom residential architecture, townhome planning, additions both large and small, and floor plans for new and existing buildings. Austin Express Permits is here to provide you with whatever AutoCAD design services you need for your residential designs.
What Is AutoCAD?
When designing floor plans or new homes for your future construction project, we typically use AutoCAD. This professional-level drafting software, usually known as a Computer-Aided Design (CAD) software, has the ability to draft your entire project from walls to room layouts to roofing and everything in between. By using this software, we can gain a good understanding of what your exact building will look like once construction is completed. This service also gives you a sneak peek for what you can expect to see in the near future.
For more information on the AutoCAD design services we offer at Austin Express Permits, get in touch with us today. If you have any lingering questions about what we can help you with, we can answer them. As your one-stop shop for all your residential design needs, we’ll guide you through every step of the process.

